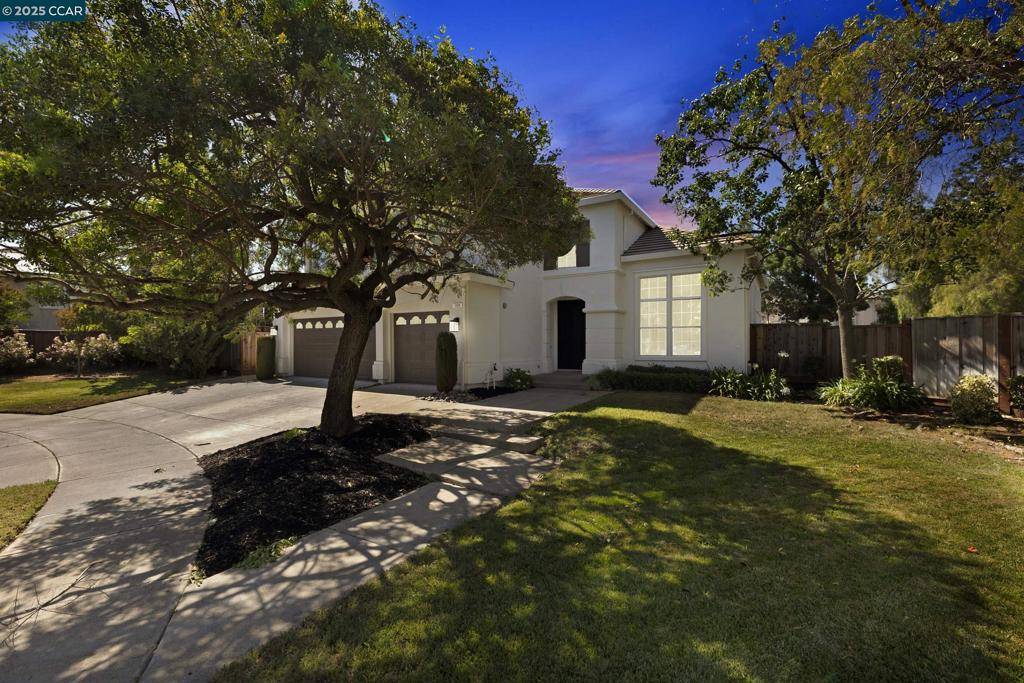1608 Fluorite Ct Livermore, CA 94550
5 Beds
3 Baths
3,061 SqFt
OPEN HOUSE
Sat Jun 21, 1:30pm - 4:00pm
Sun Jun 22, 1:30pm - 4:00pm
UPDATED:
Key Details
Property Type Single Family Home
Sub Type Single Family Residence
Listing Status Active
Purchase Type For Sale
Square Footage 3,061 sqft
Price per Sqft $750
Subdivision Sandhurst
MLS Listing ID 41102187
Bedrooms 5
Full Baths 3
HOA Y/N No
Year Built 1996
Lot Size 0.332 Acres
Property Sub-Type Single Family Residence
Property Description
Location
State CA
County Alameda
Interior
Interior Features Breakfast Bar, Breakfast Area, Eat-in Kitchen
Heating Forced Air
Cooling Central Air
Flooring Vinyl
Fireplaces Type Family Room, Primary Bedroom
Fireplace Yes
Exterior
Parking Features Garage, RV Access/Parking
Garage Spaces 3.0
Garage Description 3.0
Pool None
View Y/N Yes
View Trees/Woods
Roof Type Tile
Attached Garage Yes
Total Parking Spaces 3
Private Pool No
Building
Lot Description Back Yard, Corner Lot, Front Yard, Street Level, Yard
Story Two
Entry Level Two
Foundation Slab
Sewer Public Sewer
Architectural Style Contemporary
Level or Stories Two
New Construction No
Others
Tax ID 9928225
Acceptable Financing Cash, Conventional
Listing Terms Cash, Conventional
Virtual Tour https://www.virtualtourcafe.com/tour/10001712






