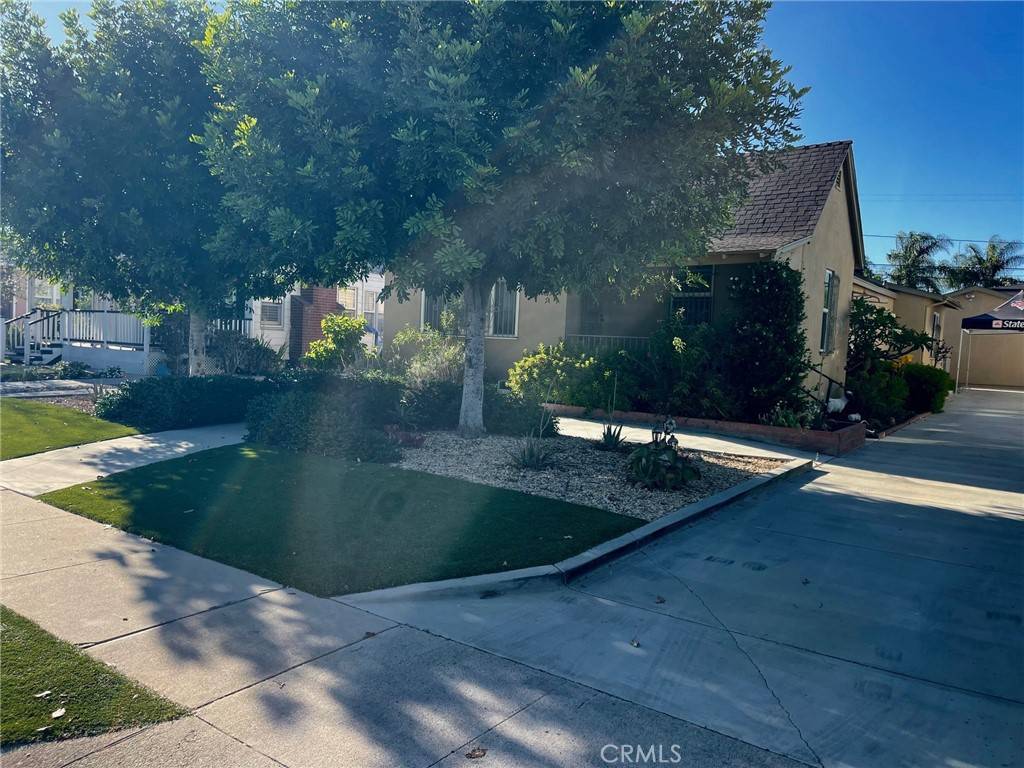523 W Florence AVE La Habra, CA 90631
4 Beds
2 Baths
1,416 SqFt
UPDATED:
Key Details
Property Type Single Family Home
Sub Type Single Family Residence
Listing Status Active
Purchase Type For Sale
Square Footage 1,416 sqft
Price per Sqft $564
Subdivision La Habra Heights Estates (Lhte)
MLS Listing ID IG25146037
Bedrooms 4
Full Baths 2
Construction Status Turnkey
HOA Y/N No
Year Built 1939
Lot Size 6,499 Sqft
Property Sub-Type Single Family Residence
Property Description
Location
State CA
County Orange
Area 87 - La Habra
Rooms
Main Level Bedrooms 4
Interior
Interior Features Separate/Formal Dining Room, High Ceilings, Partially Furnished, Solid Surface Counters
Heating Fireplace(s)
Cooling None
Flooring Carpet, Laminate, Tile
Fireplaces Type Primary Bedroom
Inclusions Washer, Dryer, Refrigerator and Counter Top Microwave
Fireplace Yes
Appliance Dishwasher, Gas Range, Water Heater, Dryer, Washer
Laundry Washer Hookup, Gas Dryer Hookup, In Garage
Exterior
Parking Features Door-Single, Driveway, Garage, RV Access/Parking
Garage Spaces 2.0
Garage Description 2.0
Fence Block
Pool None
Community Features Curbs, Storm Drain(s)
Utilities Available Cable Available, Electricity Connected, Natural Gas Connected, Phone Available, Sewer Connected, Water Connected
View Y/N No
View None
Roof Type Asphalt,Shingle
Porch Covered, Front Porch, Screened
Total Parking Spaces 2
Private Pool No
Building
Lot Description Sprinklers In Rear, Sprinklers In Front, Level, Near Public Transit, Rectangular Lot, Sprinklers Timer
Dwelling Type House
Faces South
Story 1
Entry Level One
Foundation Raised
Sewer Public Sewer
Water Public
Architectural Style Spanish
Level or Stories One
New Construction No
Construction Status Turnkey
Schools
School District Lowell Joint Unified
Others
Senior Community No
Tax ID 02203215
Security Features Carbon Monoxide Detector(s),Smoke Detector(s),Window Bars
Acceptable Financing Cash to New Loan
Listing Terms Cash to New Loan
Special Listing Condition Standard






